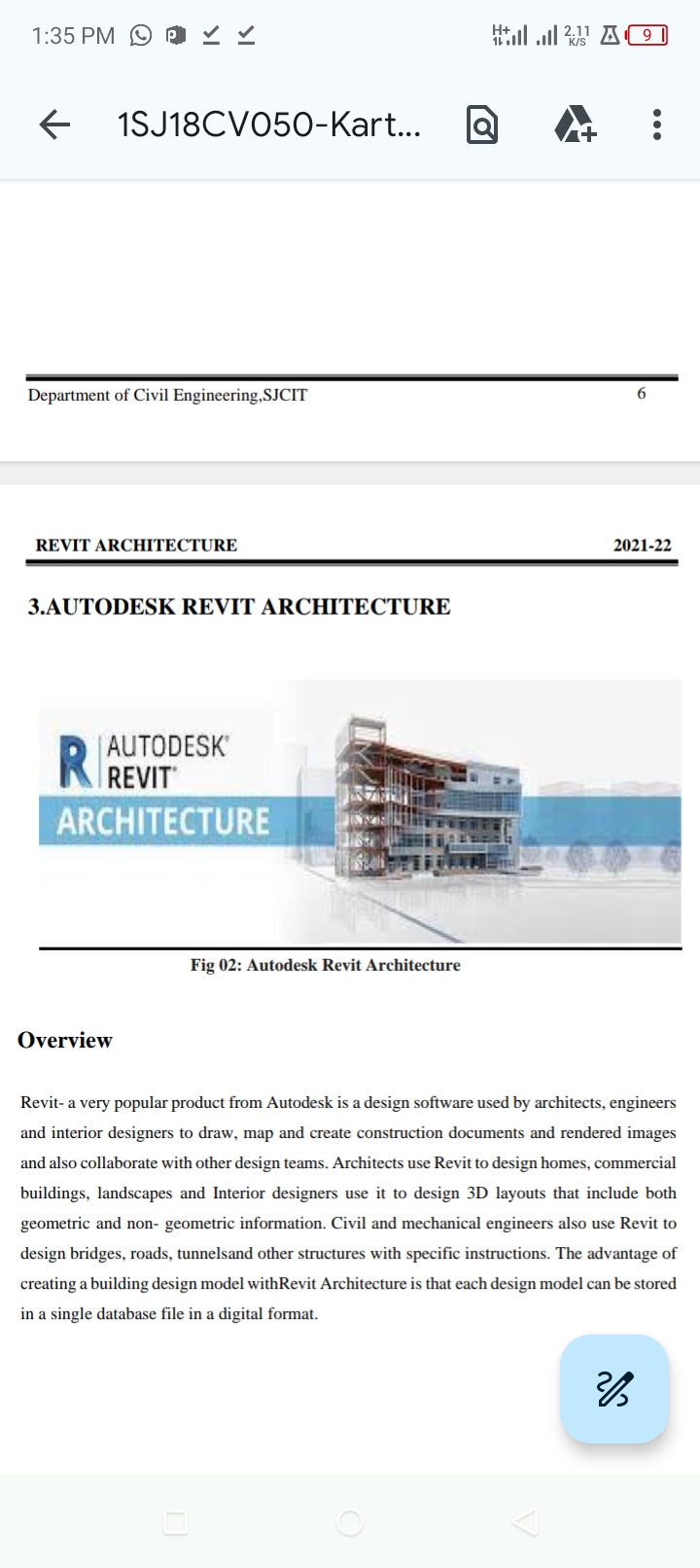
Course Overview a
Revit 3D modeling is a course that teaches students how to create detailed, data-rich models of buildings and structures using Autodesk Revit software. Students learn to design, visualize, and analyze building projects in a 3D environment.
*Key Topics:*
1. *Revit basics*: Introduction to the Revit interface, navigation, and fundamental concepts.
2. *Building elements*: Creating and editing walls, floors, roofs, doors, windows, and other building components.
3. *Modeling techniques*: Using various modeling tools and techniques to create complex shapes and forms.
4. *Families and components*: Creating and managing custom families and components.
5. *Visualization and rendering*: Creating photorealistic renderings and visualizations of building models.
6. *Collaboration and data management*: Working with multiple disciplines, managing data, and coordinating with other stakeholders.
*Skills and Knowledge:*
Upon completing the course, students will be able to:
1. Create detailed 3D models of buildings and structures.
2. Use Revit to design, analyze, and visualize building projects.
3. Understand building information modeling (BIM) concepts and workflows.
4. Apply Revit tools and techniques to real-world projects.
5. Collaborate with others using Revit and BIM.
*Career Applications:*
Revit 3D modeling skills are valuable in various industries, including:
1. Architecture
2. Engineering
3. Construction
4. Interior design
5. Building information modeling (BIM) consulting
- Lecturer : Ukamaka Chioma Emakpor
